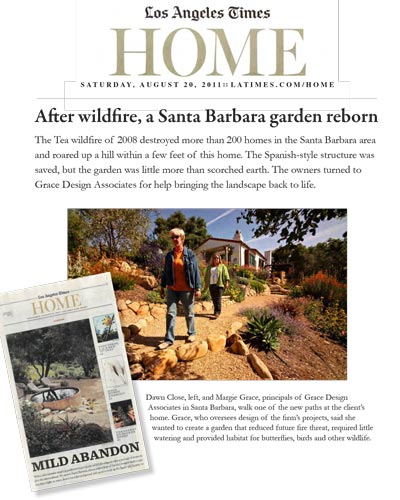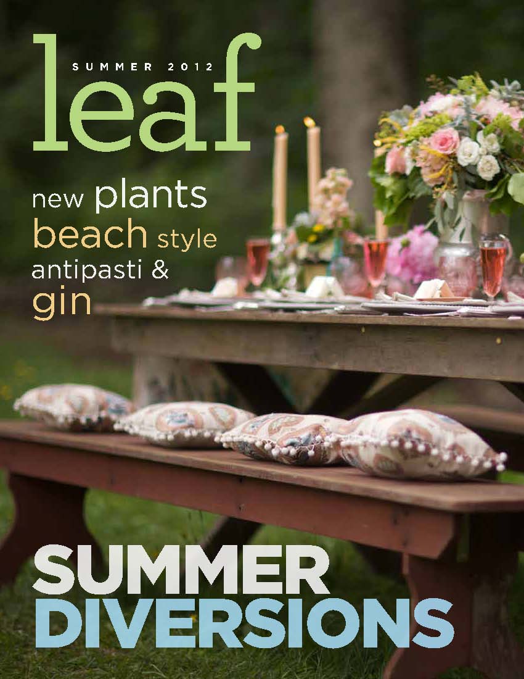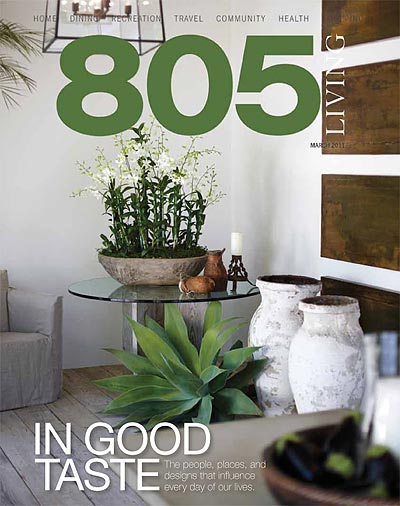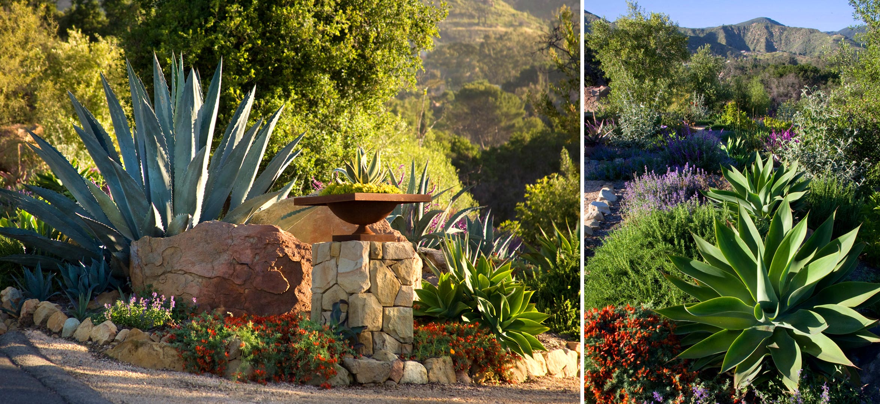
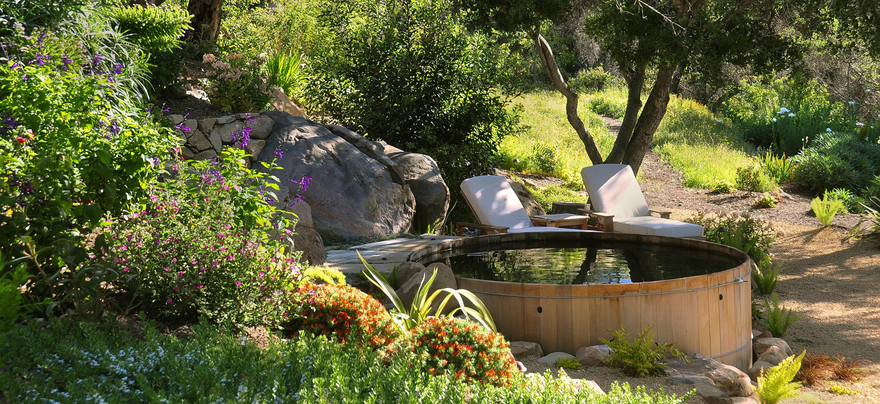
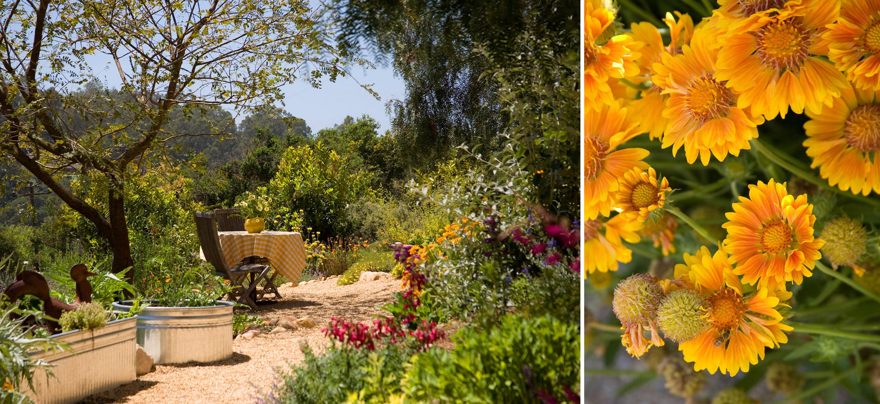
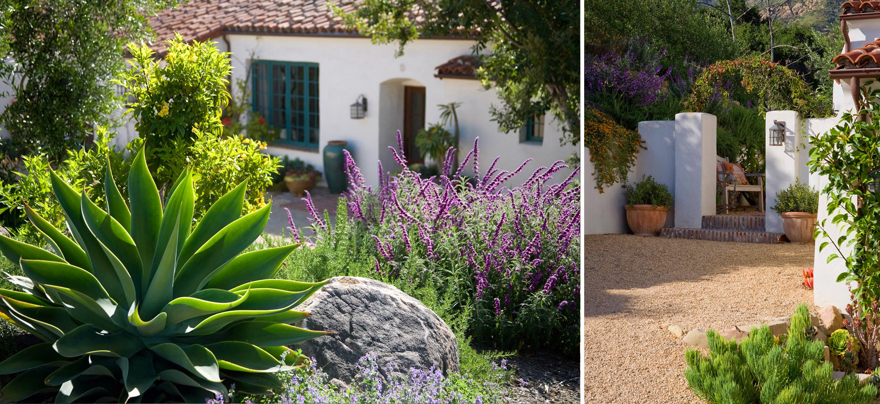
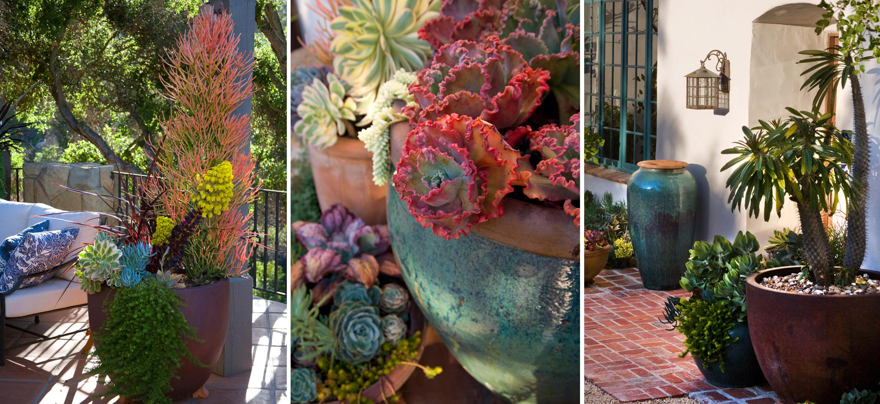
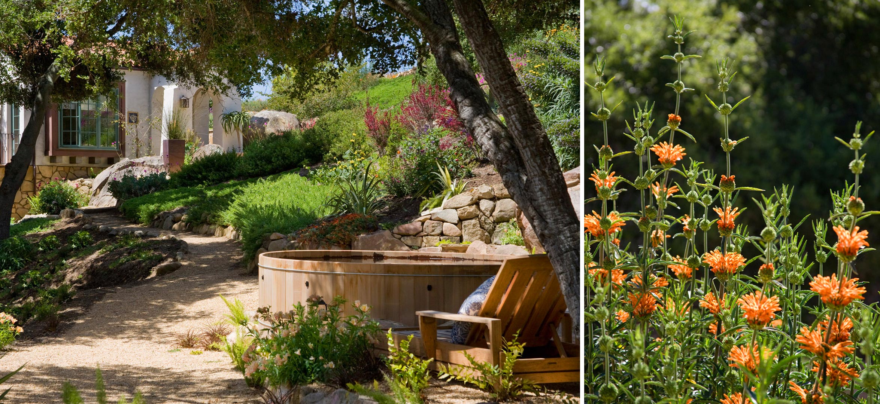
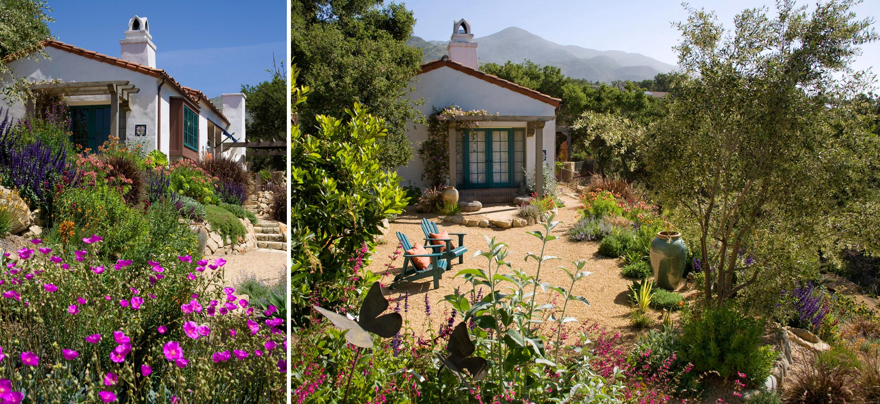
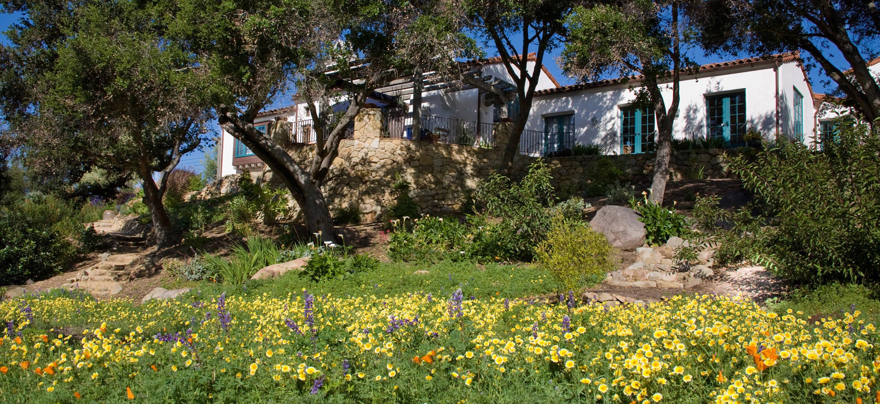
Santa Barbara Foothills
Out of the Ashes: The Design Challenge
Santa Barbara's devastating "Tea Fire" started approximately 1/4 mile from this site. Ultimately 212 houses and dozens of other structures were lost. Fortunately for these homeowners, their main house, garage and guest house were all spared. The gardens surrounding the home, however, were essentially destroyed -- with the exception of some thoroughly singed Coast Live Oaks and a couple of California pepper trees and olives. These hardy survivors are re-sprouting, as are the native plants - toyon, lemonade berry, sycamore and a few of the alder - on the adjacent creek banks. The homeowners, realized that many had lost much more, adopted a "glass half full" perspective and decided this was their opportunity to redesign the gardens to better suit both their lifestyle and the site.
The Solution
We developed a landscape plan that would provide more outdoor living space, address slope stability issues, improve vehicular and pedestrian circulation, greatly reduce water use and maintenance, have as light a footprint on the land as possible (i.e., be "green"), blend with the surrounding wilderness, be friendly to wildlife (without bringing snakes to the front door!) and protect the property from future conflagrations.
Approximately 2/3 of the existing hardscape was reusable. It was rebuilt and/or resurfaced where needed. The remaining hardscape was pulled up and re-laid - much of it in a new configuration. New walks and steps were added to optimize access, circulation, slope stability, and safety.
The gravel drive and motor court at the front entry provide a good fire break. We increased this area by 25%, reducing the planted area and improving previously constrained parking and turnaround. We increased the size of the front stoop with bricks salvaged on site, creating a separation between the parking and the front door and a more generous entryway.
New stone walls and terracing provide several new outdoor areas including, an intimate patio off the master bedroom, a shady sitting area adjacent to new veggie beds, a spacious patio for entertaining and a new cedar "spool" - bigger than a spa, smaller than a pool - replaces the pre-fabricated Jacuzzi that was destroyed in the fire. Three levels of seating, each with a different view and exposure to the sun, flank the spool and overlook a meadow planted in native species.
Special Features
Fire Safety and Protection:
New hardscape constructed of native sandstone, gravel, decomposed granite and flagstone to reduce the amount of fuel near the house and to break up plantings (reducing fuel connectivity).
Pots filled with succulents, statuary and stone borders all add interest without adding fuel for fire.
New plantings are herbaceous and semi-woody perennials and conform to SB County Fire Department plant list for high fire areas - these produce much less fuel than woody plants.
Large areas of low ground cover separate "drifts" of taller vegetation, reducing fuel ladders and crown fires.
A small patch of pre-fire lawn was retained and refurbished and a new meadow of low fuel content grasses was planted as they function well as a fire break.
New "spool" holds twice the water of the burned spa in the same footprint and doubles as a source of water for fire suppression using a gas-powered pump and hoses.
Sustainable Features:
New "spool" - made of renewable and biodegradable material (cedar) - replaces the old non-biodegradable plastic hot tub, a source of noxious pollutants when burned. It will only be heated slightly for swimming/dipping with a high efficiency pump, heater, timer and cover to conserve energy.
95% of new plantings are drought-tolerant.
No invasive species were planted that might migrate to adjacent wildland.
Nectar- and seed-producing plants provide food for native birds and insects.
Local recycled mulch used extensively throughout project
Stone salvaged from on site was used for terracing, slope stabilization and protection. Brick salvaged from on site was used to expand the front stoop.
New plantings on slopes were selected for their extensive root systems. We wanted plants that would hold the soil and dewater the slope.
A three-year recovery/maintenance program has been implemented for the fire-damaged trees.
Tree skirts have been lifted a min. of 6' off the ground to keep fire from jumping into crown of trees. Prevention and preparation are 9/10ths of the battle regarding fire safety.
All hardscape, with the exception of stone steps on the slopes, is dry laid - very little cement was used in this project.
New veggie beds and a few fruit trees provide fresh produce year-round. Using galvanized stock tanks as "raised beds" provides inexpensive gopher-, rabbit- and snail-proof gardening, reducing the need for traps or poisons.
Awards
Santa Barbara Beautiful Award, Large Single Family Residence 2012
Santa Barbara Contractors Association, Builder of the Year: Best Landscape and Hardscape 2010






