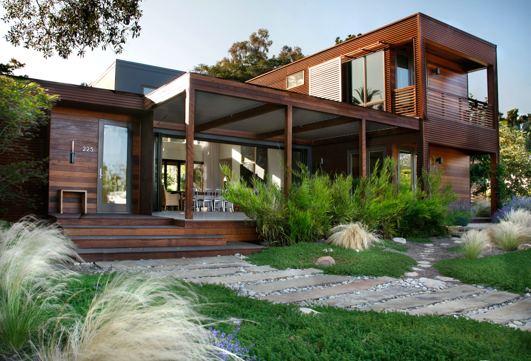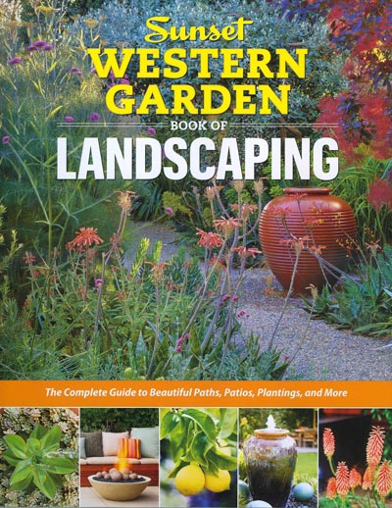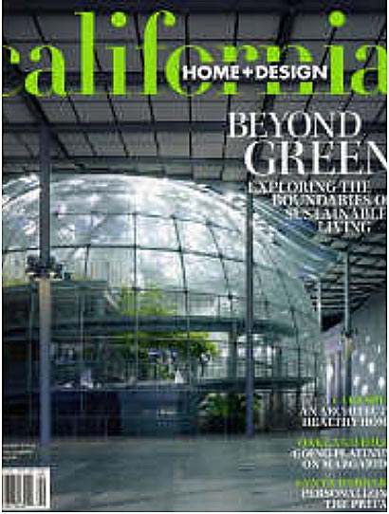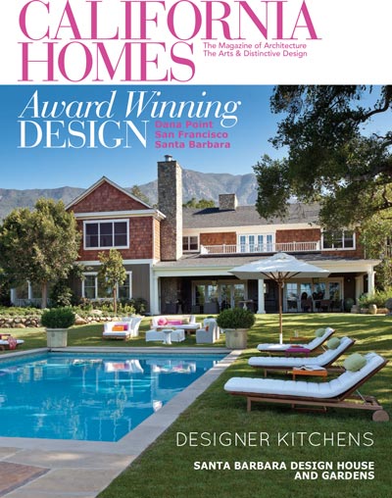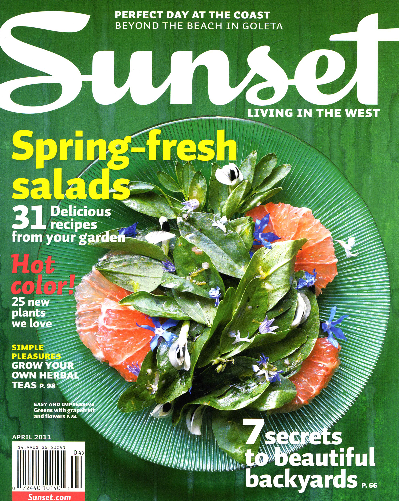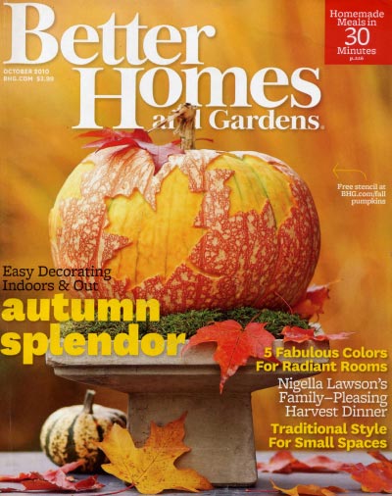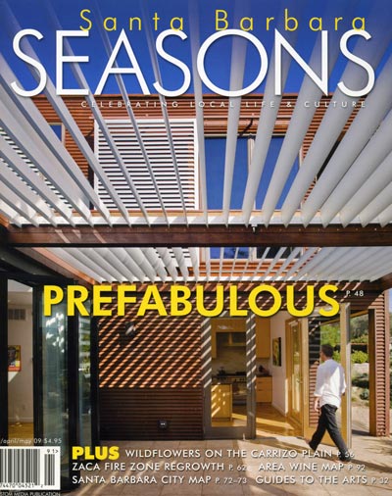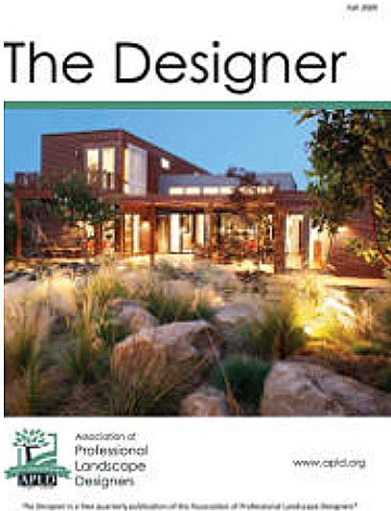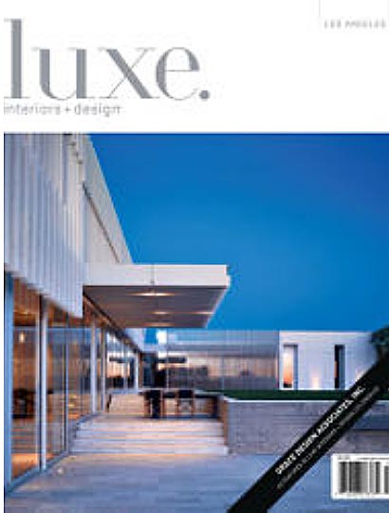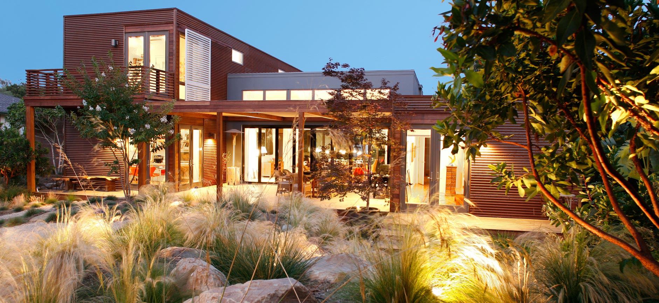
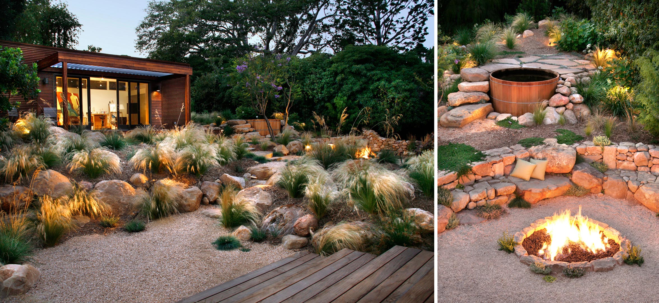
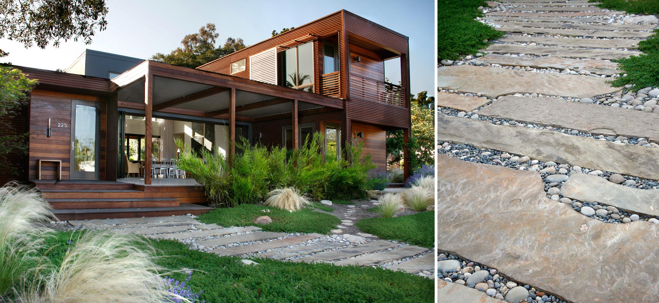
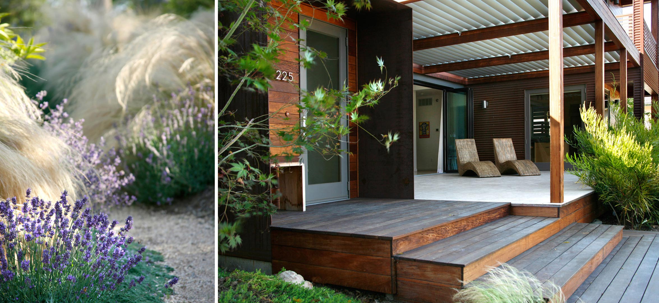
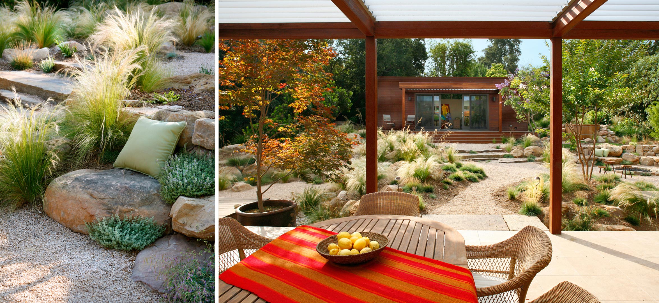
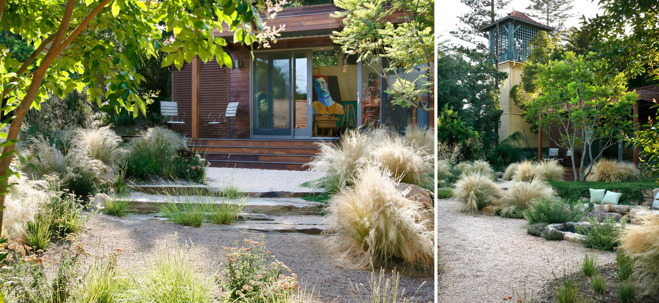
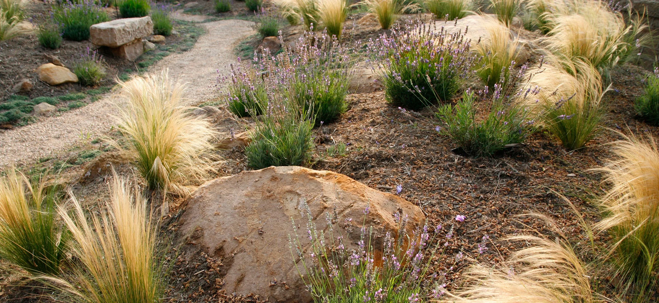
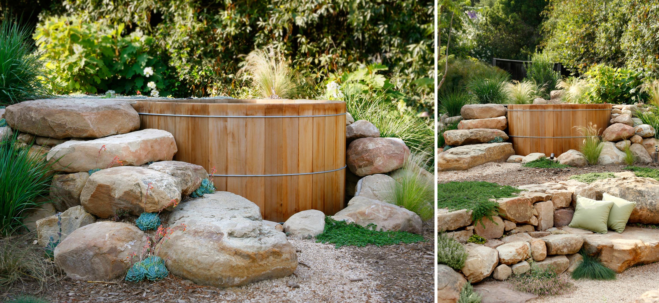
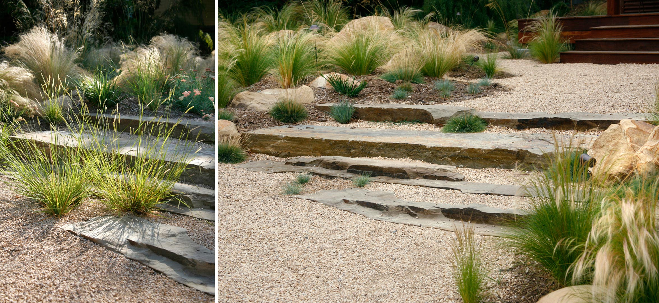
El Pueblo Viejo
This iconic home and studio, designed by architect Michelle Kaufmann, was a perfect candidate to do that thing we love so much here in California: blur the lines between house and garden. Margie Grace won the 2009 International Landscape Designer of the Year Award from the Association of Professional Landscape Designers for the project design. The garden has won numerous other awards and been featured in more than a dozen publications as well.
The Design Challenge
The new modular structures were built on a flat, heavily excavated and re-compacted city lot on Pedregosa Street in Santa Barbara, California. True to its name--pedregosa means rocky in Spanish--the site was piled high with unfathomable quantities of sandstone unearthed during site preparation by the builder. The nearly 200 cubic yards of sandstone was sorted into piles: boulders, salvaged curbstones and rubble. All of the stone was to be integrated into the new landscaping. Finally, the landscape design would have to tie together the home's modern architecture and the neighborhood's historical homes, some dating back to the late 1800s.
The clients wanted spaces for quiet contemplation, rejuvenation, lively discussions, lovely meals and musical evenings. They also wanted a handful of fruit trees and an open environment. In essence, the naturalistic gardens would be extensions of the home's living space. All this needed to be incorporated into the landscape according to the design sensibilities of the owners, recent Iowa transplants who requested a prairie feel to bring a “little bit of home” to their new property.
Site drainage and flood control were troubling issues. The main house sits in a low spot, and to further complicate matters, a pipe three feet in diameter bisects the property under the master bedroom, carrying what once was an ephemeral stream. These obstacles had not been addressed by site engineering; by default, they would have to be addressed in the landscape design.
Every element of the design was to be super-sustainable. We wanted to retain stormwater on site, use trees for climate control and use no chemicals or power tools for maintenance. And ideally, maintenance needs were not to exceed half a day per month (ha!).
The Design Solution
Land contouring, boulders and site walls bring form, interest and flow to the once-flat space, providing distinct “rooms” with distinct feels and uses. A stone amphitheater and fire pit are the center of social gatherings. Fixed seating on one side of the fire pit allows for the other side to serve as a stage, additional seating, or a place to lay out sleeping bags to enjoy fine weather. The cedar hot tub is situated near the fire pit, sufficiently distant to allow for quiet moments yet sufficiently near to enjoy the flame while soaking.
Every last piece of stone was used on site: for mounding, for walks, for walls (which direct floodwaters, retain soil, create screening and provide seating). The historic cut-stone wall from the 1870’s was retained; new walls were built a variety of different styles, from rustic stacked fieldstone to fitted gravity walls to mortared cut-stone walls. Some were then "broken down" to differing degrees to suggest a long history of site occupation.
Simple plantings evoke a calligraphic Asian painting. Light, movement, views and a strong indoor-outdoor connection were incorporated into the design. Grasses were used extensively, minimizing landscape maintenance requirements and referencing the homeowners' prairie roots. The garden connects the house to the site, the neighborhood and the larger setting seamlessly.
Green Features
- 95% of landscape materials are local (within 15 miles) or site-found, saving huge quantities of fuel/pollution for transportation.
- All plants, with the exception of a handful of fruit trees, are low water use and/or drought tolerant; all plantings are watered by an automated seasonally-adjusted drip irrigation system.
- Landscape mounding and boulder piles enhance site drainage, reduce total planted area/water use, create wildlife habitat, collect runoff and increase storm water percolation. A drainage "moat"surrounds the house. Bridged by stone in many places, the moat prevents runoff from puddling under the house and carries it to swales, preventing long-term house health (mold, rot) problems. Low water demand/high water use plants border the swaled areas, dewatering the soil swiftly.
- All hardscape is permeable, with the exception of the pre-existing asphalt driveway.
- Locally recycled material is used extensively as mulch throughout the gardens.
- Shade trees moderate temperature and glare.
- Aluminum louvers allow for a wide range of climate control: shade, sun, glare, air circulation
Awards
Sunset Magazine's Dream Gardens Award, Sustainable Landscaping 2011
Association of Professional Landscape Designers, Gold Award 2009

